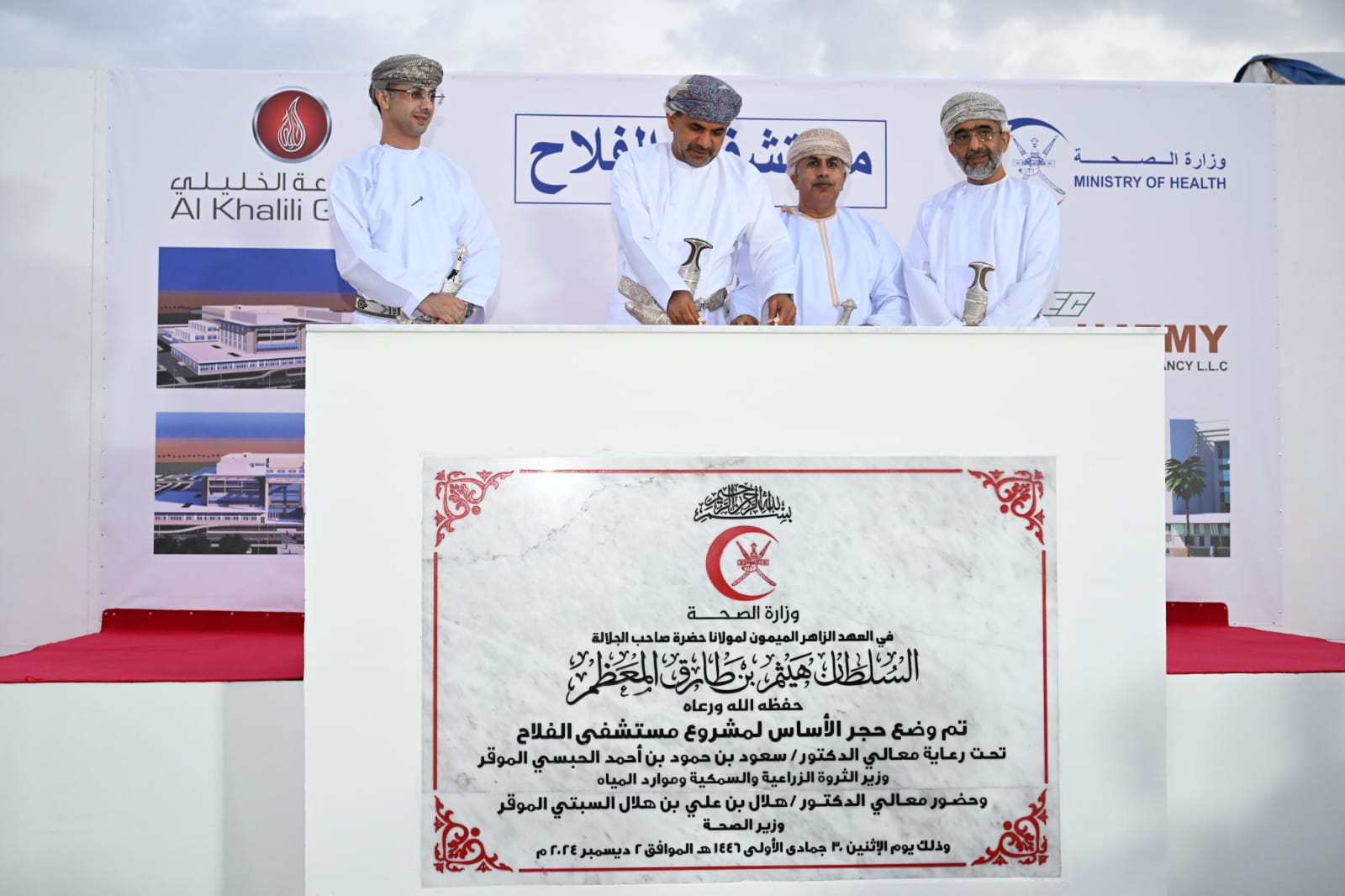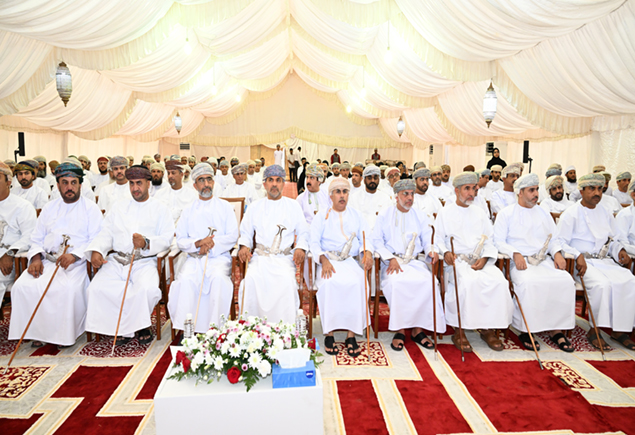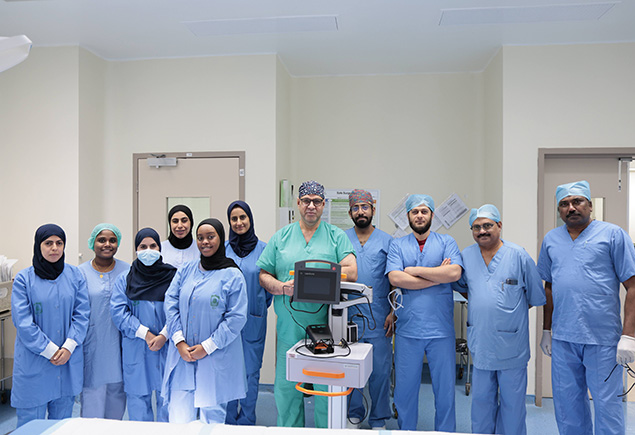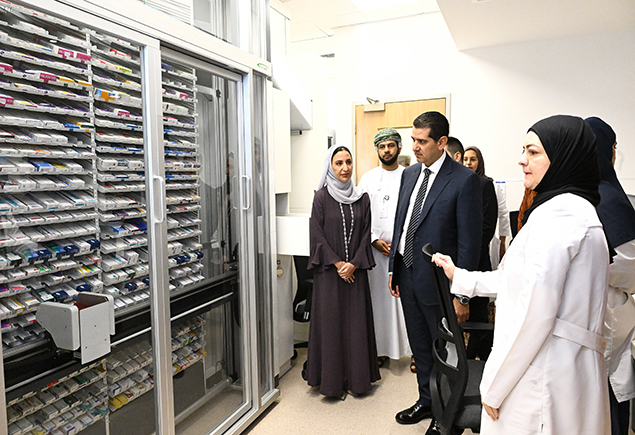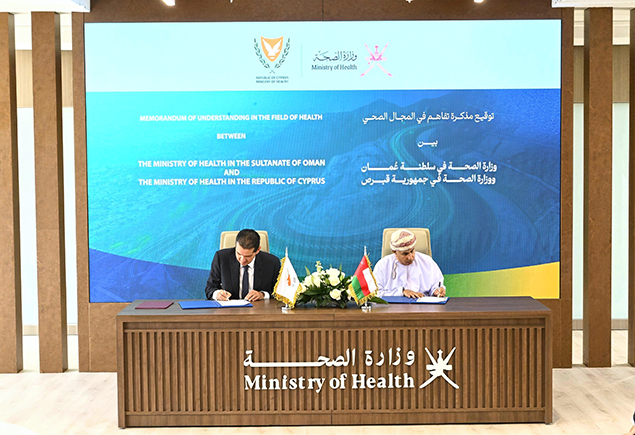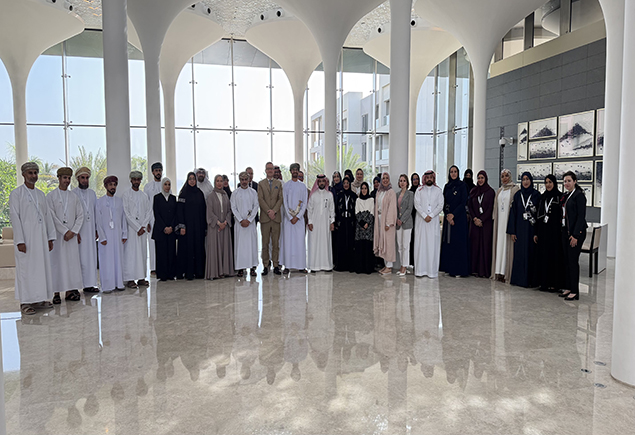The Ministry of Health (MOH) celebrated today (Monday) the groundbreaking of "Al-Falah Hospital" in the South Al Sharqiyah Governorate under the patronage of H.E. Dr. Saud Hamoud Al-Habsi, Minister of Agricultural, Fisheries, and Water Resources, and in the presence of H.E. Dr. Hilal Ali Al-Sabti, Minister of Health, along with the Undersecretaries of the Ministry of Health.
In his speech during the ceremony, H.E. Suliman Nasser Al-Hajji, MOH Undersecretary for Administrative and Financial Affairs, stated: "The year 2020 brought significant challenges that cast their shadow over various aspects of life and negatively impacted different sectors, particularly the healthcare sector. However, with the wisdom of leadership and the collaboration of various sectors, exceptional efforts were made to align with the strategic directions of Oman Vision 2040. This included the preparation of the Tenth Five-Year Health Development Plan (2021–2025), the alignment of strategic health sector programs, and the development of operational plans for the governorates. Today, we witness the beginning of the implementation journey."
Al-Hajji emphasized that the launch of the Tenth Five-Year Health Development Plan by the Ministry of Health, along with the strategic programs for the health sector, represents a significant milestone in advancing the healthcare system and health planning in Oman. This aligns with Oman Vision 2040, which prioritizes health as a national goal.
The vision aims to "provide more comprehensive services, ensuring health for all, with improved care and quality, while focusing on collaborative implementation with other health sectors and relevant entities." The Tenth Five-Year Health Development Plan is harmonized with the National Health Plan, which brings together both public and private providers of healthcare services across Oman.
Engineer Yusuf Ya’qoub Ambu Ali, Director General of Projects and Engineering Services at the Ministry of Health, pointed out in his speech that the Al-Falah Hospital project represents a significant addition to the healthcare infrastructure in South Al Sharqiyah Governorate. It will serve approximately 150,000 residents from the wilayats of Jaalan Bani Bu Ali, Jaalan Bani Bu Hassan, and Al-Kamil Wa Al-Wafi.
Ambu Ali added that the Al-Falah Hospital project reflects the Ministry’s commitment to providing specialized, high-quality medical services while focusing on proximity to local communities to meet their healthcare needs. The hospital has been meticulously planned, based on a comprehensive study to identify the needs of various beneficiaries, from patients to healthcare workers. Special attention has been given to the engineering and design aspects to ensure the building's sustainability and operational efficiency while providing the highest levels of comfort and safety in every corner.
Furthermore, Eng. Yusuf indicated that a modern and innovative design has been adopted for the hospital, which differs from traditional models. The latest engineering planning methods have been employed to ensure optimal space distribution and facilitate the movement of patients and medical services. Special attention was given to the interior design, with carefully chosen colors, lighting, and decor to create a therapeutic environment that promotes healing and enhances the experience for patients and visitors alike.
In addition, safe and seamless movement pathways have been designed inside and outside the hospital, ensuring easy access and navigation across its various departments.
It is worth noting that Al-Falah Hospital will be built on a land area of 343,000 square meters, with a construction area of 58,000 square meters, at a cost of 51,861,148 Omani riyals. The hospital will have a capacity of 170 beds and include 38 outpatient clinics covering all medical specialties, along with an emergency and trauma department.
The radiology department will be equipped with the latest imaging technologies, including MRI, CT scans, X-rays, and ultrasound. The hospital will also feature a nephrology unit, a day-care unit, and a dental clinic, in addition to inpatient wards for surgery and internal medicine.
The project will also include three fully equipped operating rooms designed to handle all surgical cases, along with facilities for endoscopic surgeries. It will feature a dedicated obstetrics, gynecology, and pediatric unit, comprising a pediatric ward, an intensive care unit, an obstetrics & gynecology ward, a delivery section, and a neonatal care unit for premature infants.
The hospital will house an advanced laboratory equipped with state-of-the-art devices for diagnostic testing and pharmacies strategically distributed throughout the facility. Additional components of the project include public amenities, accommodations for medical staff, workshops for maintenance and medical equipment engineers, administrative offices, and service buildings.
The hospital will also have three storage facilities for medical supplies, a general warehouse, and a specialized warehouse for flammable materials. It will feature a water treatment plant, backup generators, drinking water purification systems, and a fully integrated medical gas building. The facility will include 1,422 parking spaces and various other public services and facilities.
